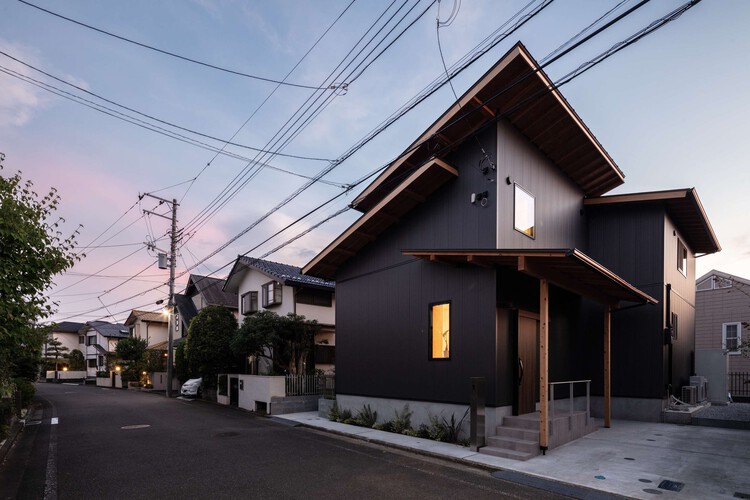
-
Architects: Design Associates Nakamura
- Area: 66 m²
- Year: 2020
-
Photographs:Keishin Horikoshi / SS Inc.
-
Lead Architect: So Nakamura

Text description provided by the architects. The roof is divided into small volumes that harmonize with the city. The slope direction of each roof is varied to create a continuity with the cityscape.



Galvalume was used as the exterior material. By doing so, we can enjoy the various textures and rhythms of wood and steel plates The deep eaves provide a sense of woodiness even outdoors.

By using a lot of wood for the interior materials and furniture, we were able to create a warm living space surrounded by wood.


























